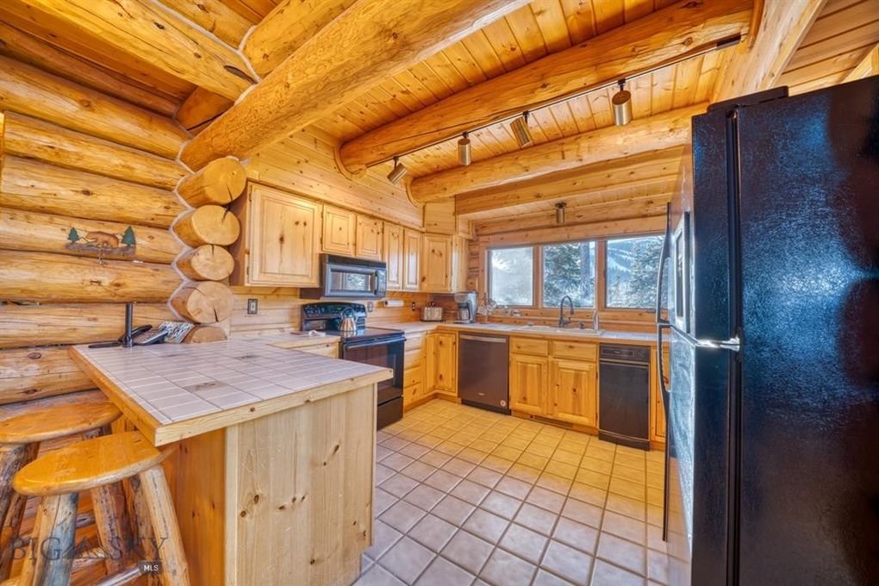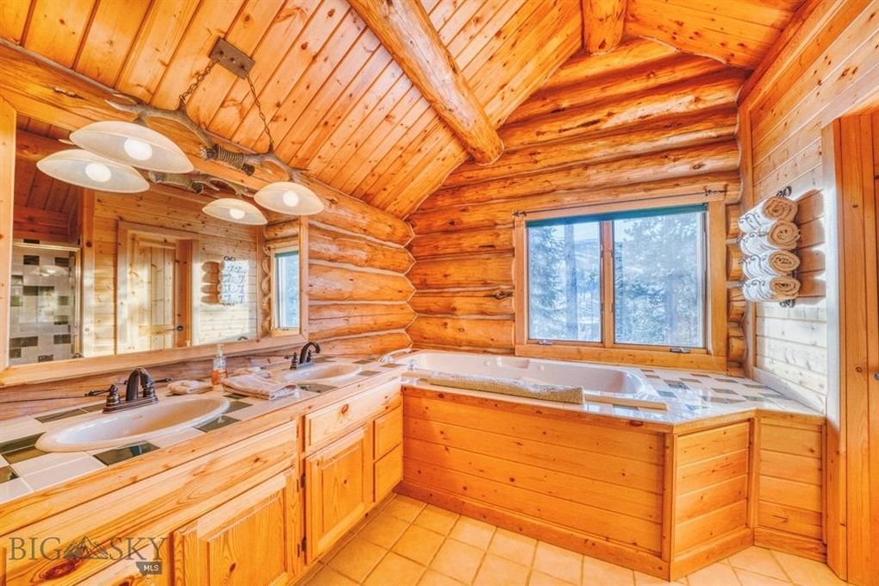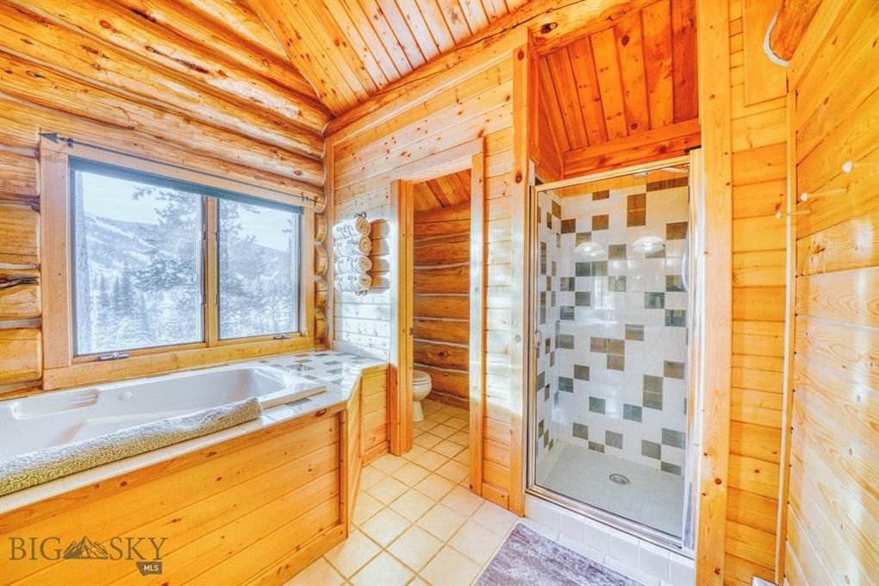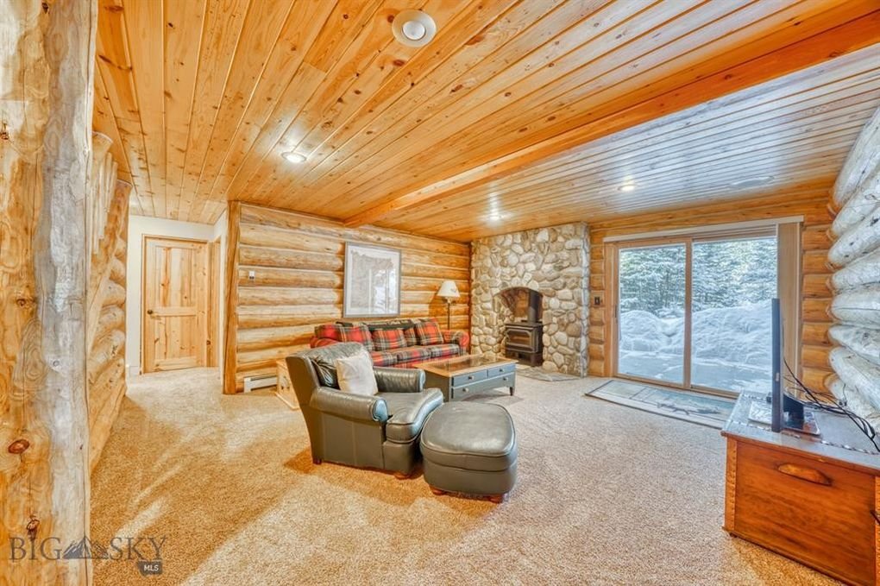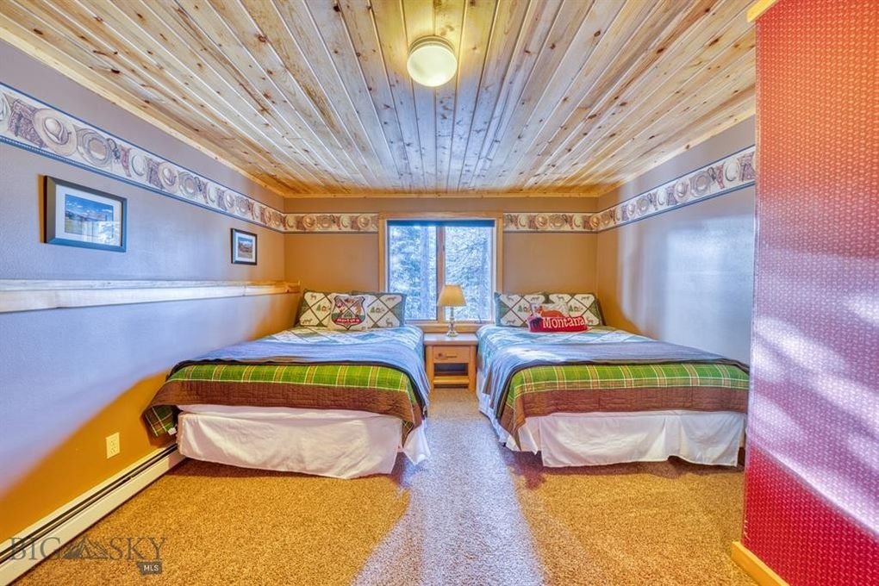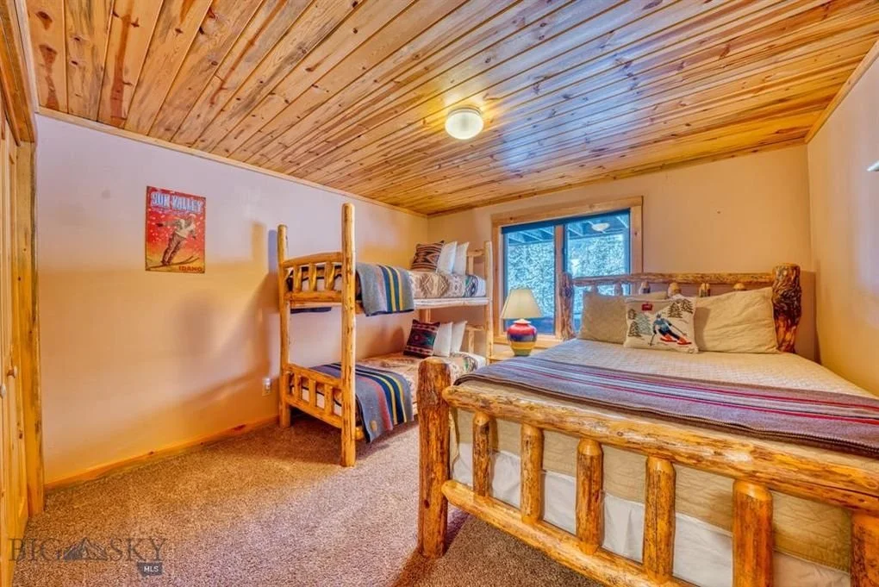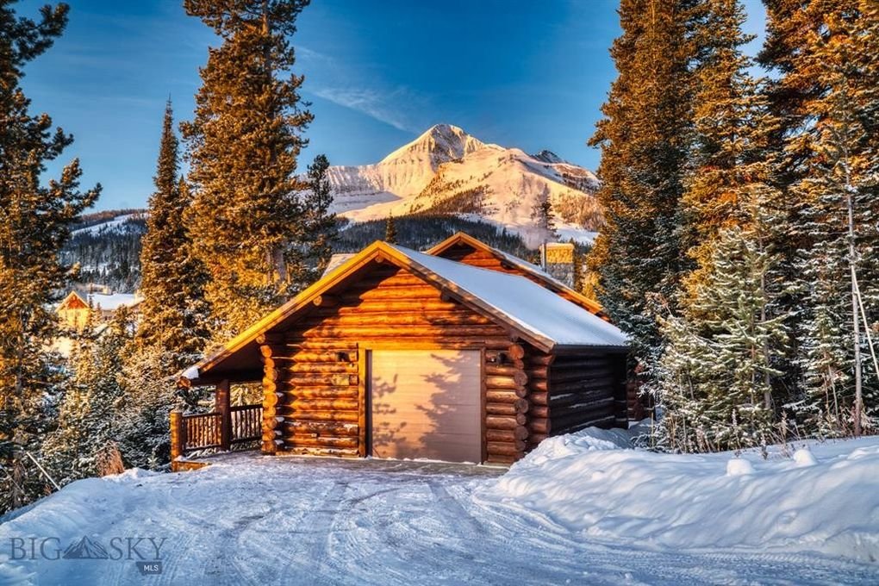Skyfall Cabin Details.
-
Sleeps 12
Ski-In/Ski-Out Access
Walking Trails
Sub-Zero Wolf Appliances
2 Wood Burning Fireplaces
Indoor Sauna
Steam Shower
Outdoor Hot Tub
1 Garage Space - Heated
Ski Storage In Garage
Washer & Dryer
2,928 Sq.Ft. | 0.69 Acres
-
Main Level
Kitchen: Custom cabinetry featuring reclaimed wood sourced from Big Sky, eat-in counter with three bar stools, Sub-Zero Wolf appliances, serving window to the outdoor area with two bar stools.
Living Room: Wood-burning fireplace, floor-to-ceiling statement window, leather sectional, leather armchairs, Samsung Frame TV.
Dining Room: A stone center dining table trimmed with wood and a metal base with seating for ten people, antler chandelier, sliding glass doors to the outdoor living area.
Outdoor Living: Sitting area, propane grill, hot tub for six people.
Guest Bedroom: A queen bed and Samsung Frame TV.
Full Bathroom: Single vanity with glass-enclosed tub and shower.
Upper Level
Primary Suite: A king bed, Samsung Frame TV, sitting area, en suite full bathroom with double vanity, freestanding soaking tub, and glass-enclosed shower.
Lower Level
Secondary Living Room: Wood-burning fireplace, leather sectional, sitting area, Samsung Frame TV, sliding glass doors to the ground-level outdoor area.
Full Bathroom: Double vanity, steam shower, and sauna.
Guest Bedroom: Two queen beds.
Guest Bedroom: A queen bed and twin bunk beds.
Laundry Room: Front-loading washer and dryer.
-
Upper Level:
Primary Suite
-King Bed
Main Level:
Guest Bedroom 1
-Queen Bed
Lower Level:
Guest Bedroom 2
-Queen Bed
-Twin Bunk Beds
Guest Bedroom 3
-Two Queen Beds
-
Upper Level:
Full Bathroom (Primary Suite)
Main Level:
Full Bathroom
Lower Level:
Full Bathroom
Steam & Sauna
-
Linens: Sheets, Pillows, Blankets, Comforters, Body Towels, Hand Towels, Hot Tub Towels
Hygiene: Hand soap, Body Wash, Shampoo, Conditioner, Hairdryers, Iron & Ironing Board
Household: Toilet Paper, Tissues
Kitchen: Garbage bags, Ziplock bags, Reynold Wrap, Saran Wrap, Dishwashing Tabs, Dish Soap, Sponges, Coffee Filters, Cleaning Supplies
Laundry: Laundry Soap, Bleach, Dryer Sheets, Vacuum
We know there is a Chef in every family…A full kitchen inventory is available upon request!
With a prime location, the newly renovated Skyfall Cabin represents a true off-the-grid experience that combines privacy and respite with adventure and refined luxury.
The Tongue & Groove Design + Build team spearheaded a full house renovation, completing the project in Fall 2021. The firm’s focus was to elevate the vacation rental experience in Big Sky with modernized accommodations while also keeping true to the native style. From floor to ceiling, the property has been meticulously updated utilizing high-quality materials, contemporary design, and cutting-edge technology.
BEFORE
AFTER
BEFORE
AFTER
BEFORE
AFTER
BEFORE
AFTER
BEFORE
AFTER
BEFORE
AFTER
BEFORE
AFTER
BEFORE
AFTER
BEFORE
AFTER
BEFORE
AFTER
Interested in learning more about Tongue & Groove’s renovations?
Although Tongue & Groove Design + Build is headquartered in Wilmington, North Carolina, T&G has a crew of team members who are able to travel and manage renovation projects in Big Sky, Montana.





